Maunula House premises
Book a Maunula House venue for your personal use
Maunula House includes premises that are suitable for a variety of uses. Descriptions and rules of use of the premises are available in the City of Helsinki Varaamo service, where you can also make a reservation.
Please note that the Metsäpurosali Hall and the exhibition rooms are not available for booking through Varaamo. Additional information is available below.
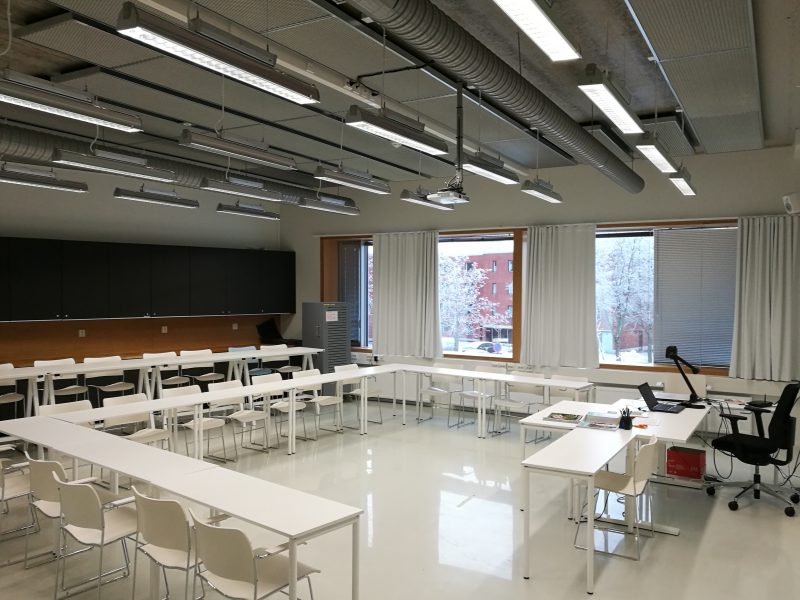
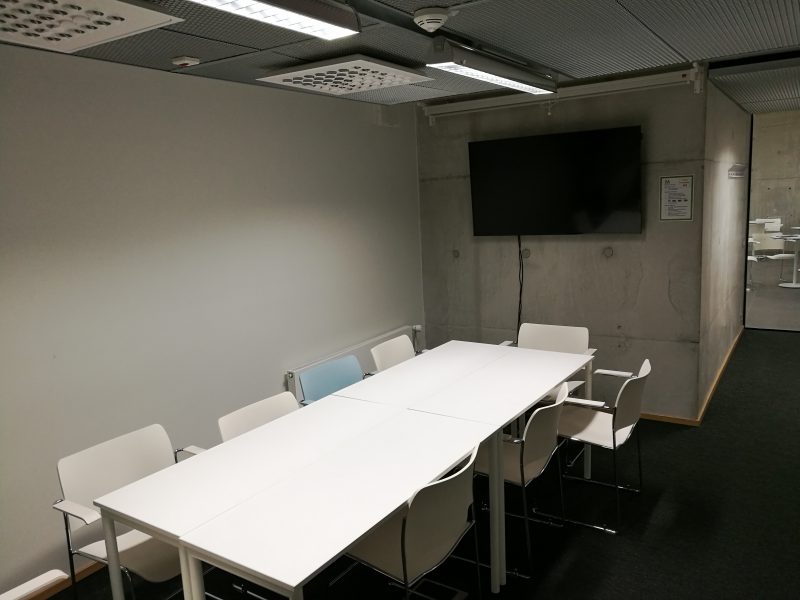
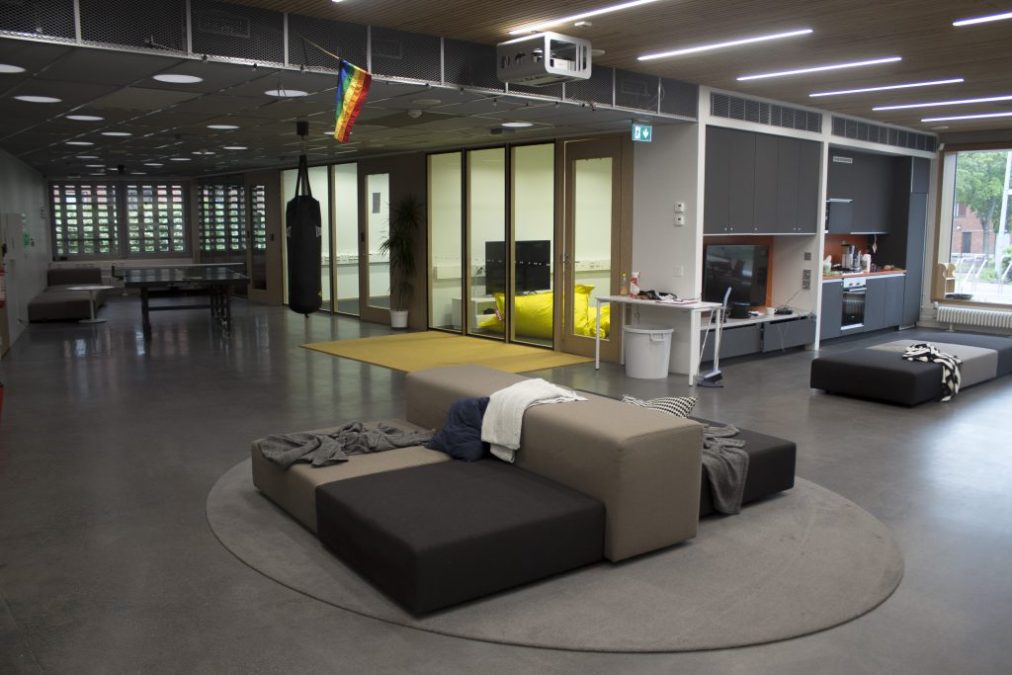
Metsäpurosali
The versatile Metsäpurosali Hall, which has high-quality presentation technology, is well suited for concerts, theatre and dance performances, showing films as well as arranging lectures, seminars and meetings. Versatile presentation solutions can be easily implemented on the ascending stage of the hall (3.5 m x 8.35 m raised, 5 m x 8.35 m at the floor level).
The capacity of the hall is 200 people, including both the audience and the performers. The Metsäpurosali Hall has an ascending auditorium that can accommodate 108 spectators. When the auditorium is closed, there are only standing places in the hall.
The Metsäpurosali Hall cannot be reserved through the Varaamo service. If you are interested in reserving the hall, please contact Cultural Producer – contact us.
The room rent for organisers of a private or public cultural or artistic event subject to a charge is €155/performance hour.
For rehearsal and construction time, the fee is €82,50/hour.
For events other than cultural or artistic events, the room rent is €200/hour.
The use of performance technology must always be agreed in advance.
Please ask more information about the additional costs of cleaning and extra technology needs from our producer.
The hall includes a screen, video projector and audio system, to which you can connect your own device using either an HDMI cable or a VGA/3.5 mm audio cable. In addition, four wireless microphones are available. Please be prepared to bring your own cables and connectors that are compatible with our equipment.
Please note that Maunula House does not currently offer sound and light services for events. Thus, in order to use the Metsäpurosali Hall’s performance technology, event organisers must have their own technicians who are familiar with the operation of Soundtrack Vi 2000 and Chamsys MagicQ MQ60 tables. If the organiser does not have their own sound/light technician, the equipment is not available.
Metsäpurosali Hall technology (pdf, in Finnish)
Organize an exhibition
The Maunula House exhibition rooms are located on the second and third floor of the building. In addition to wall space, Maunula House has a wide-angle screen (on the 3rd floor) for displaying video works as well as display cabinets (on the 1st, 2nd and 3rd floors) for small-scale sculptures and installations. The wall spaces assigned to hanging works are equipped with STAS picture rails.
The exhibition rooms are free of charge and there is currently an open call for them. Please contact the Cultural Producer.
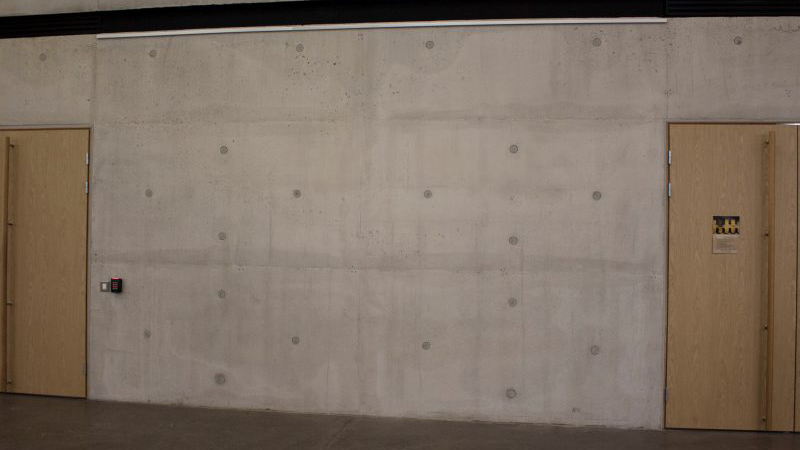
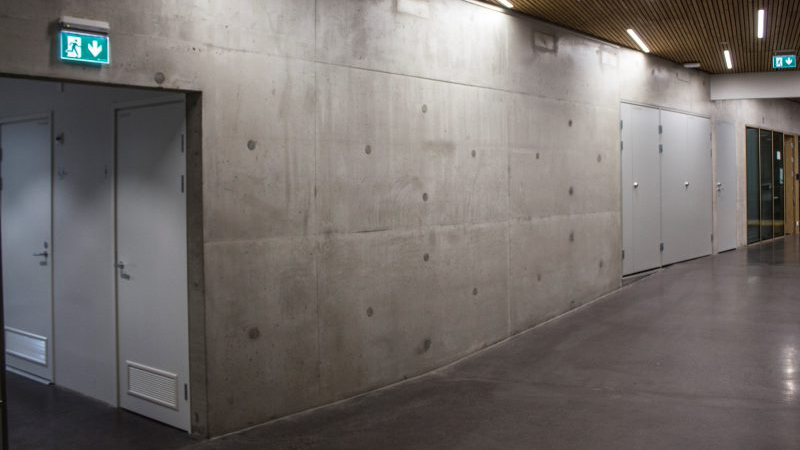
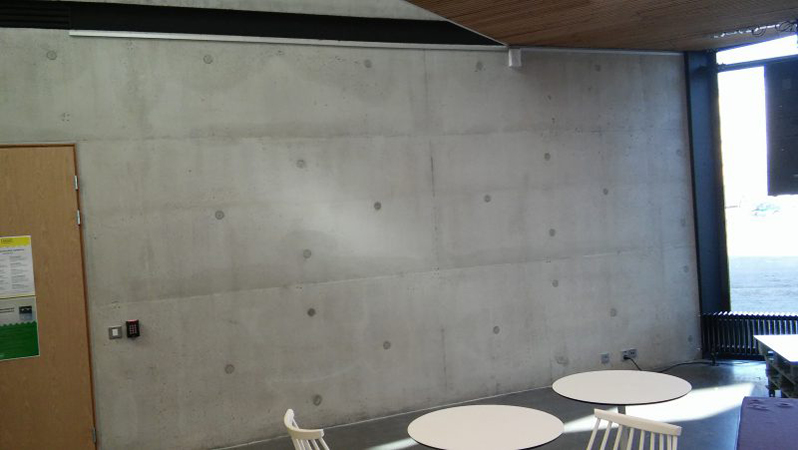
Exhibition wall dimensions
Lobby, 2nd floor
Concrete wall 1: height 318 cm, width 486 cm
Concrete wall 2: height left edge 318 cm, right edge 287 cm (partly sloping floor), width 578 cm
Concrete wall 3: height 318 cm, width 580 cm
Upstairs, 3rd floor
Concrete wall 4: height 240 cm, width 600 cm